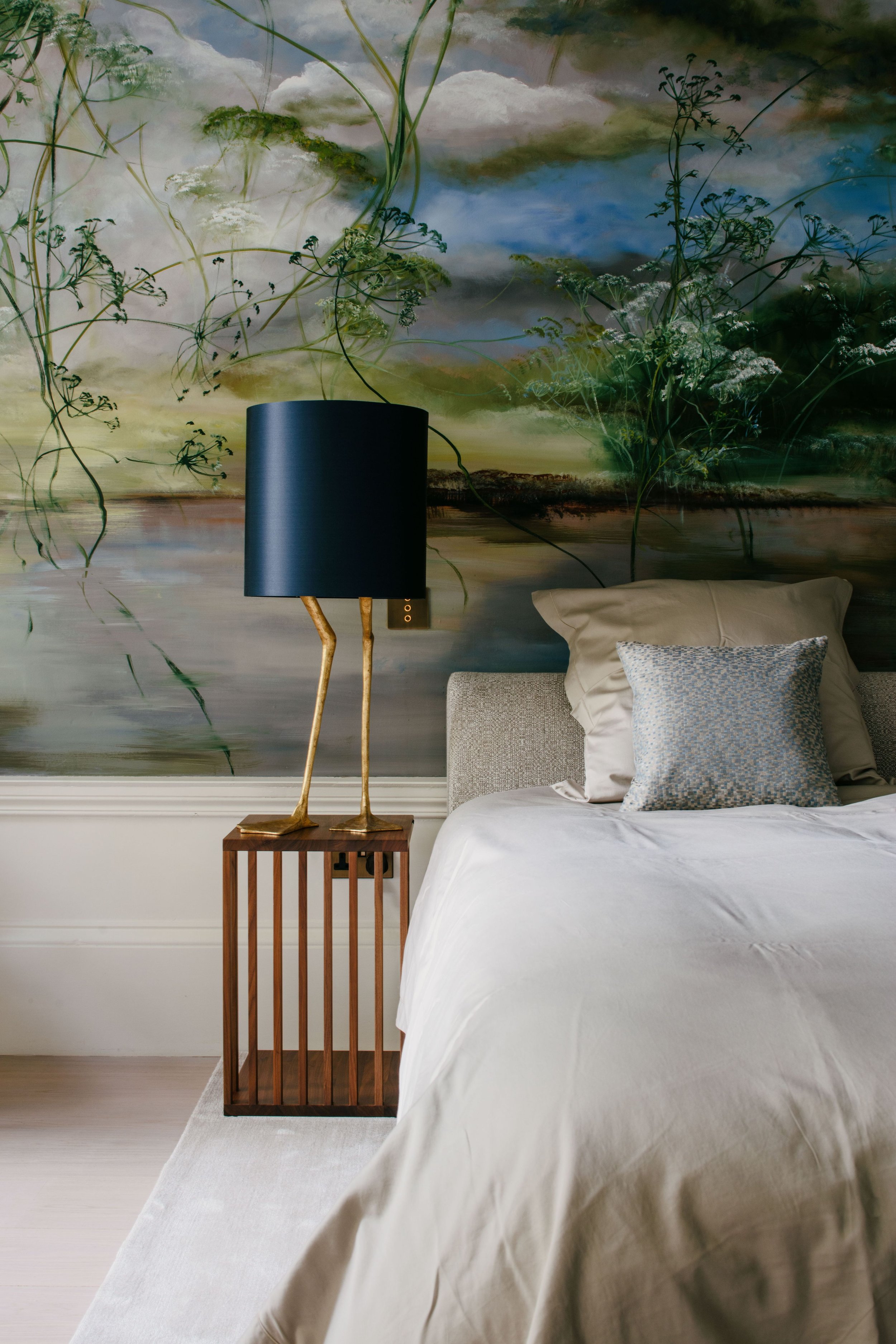Aesop
gloss was commissioned by Four by Two to create a bespoke retail space in collaboration with Aesop’s in-house design department. The 65-square-metre store features three adjoining rooms bathed in natural light. Method designed and crafted the floor-to-ceiling Scottish Sycamore shelving. The space is enriched with textures from reclaimed timber floorboards, handmade limestone sinks, and rough plastered walls and ceilings.
Architect
Photographer
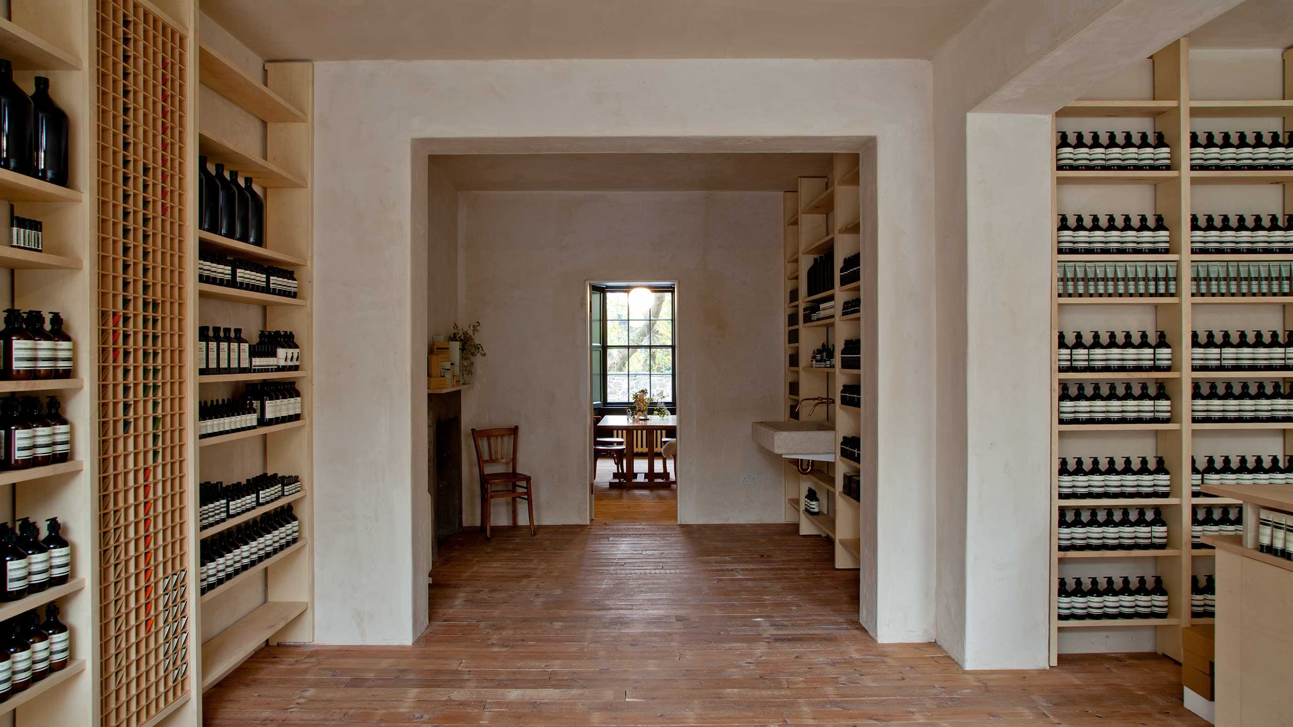
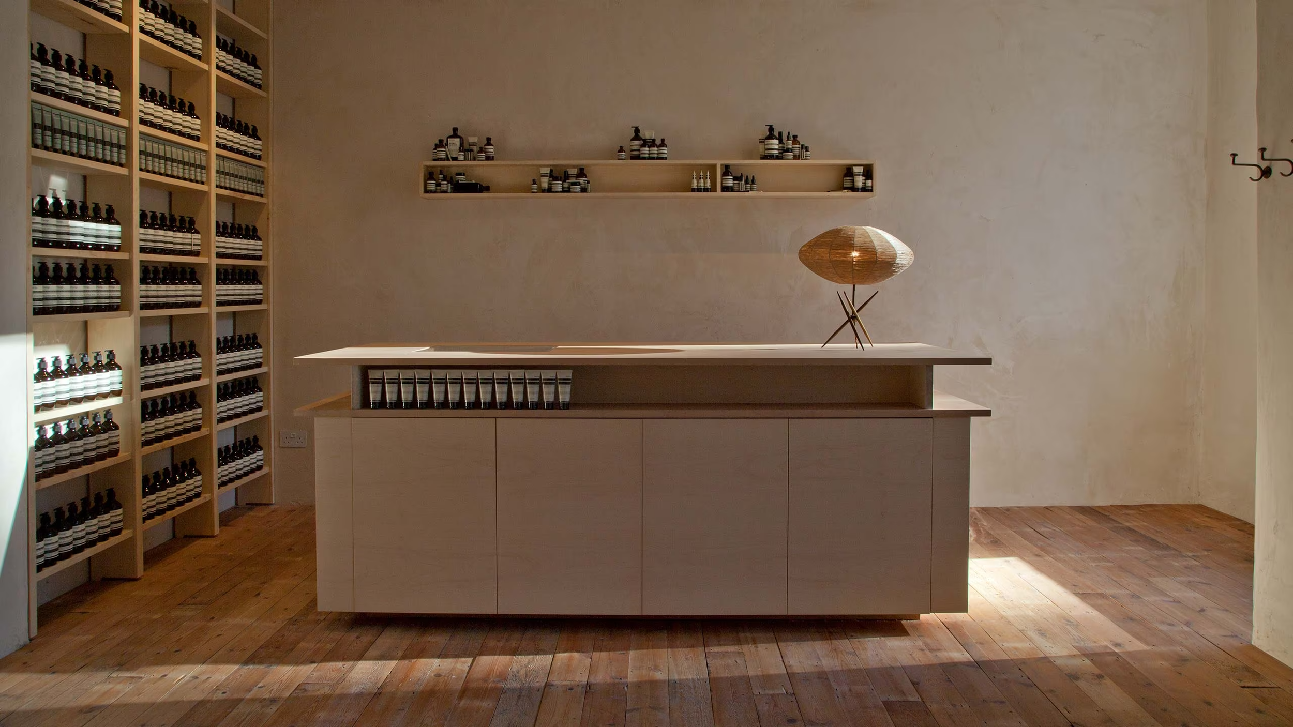
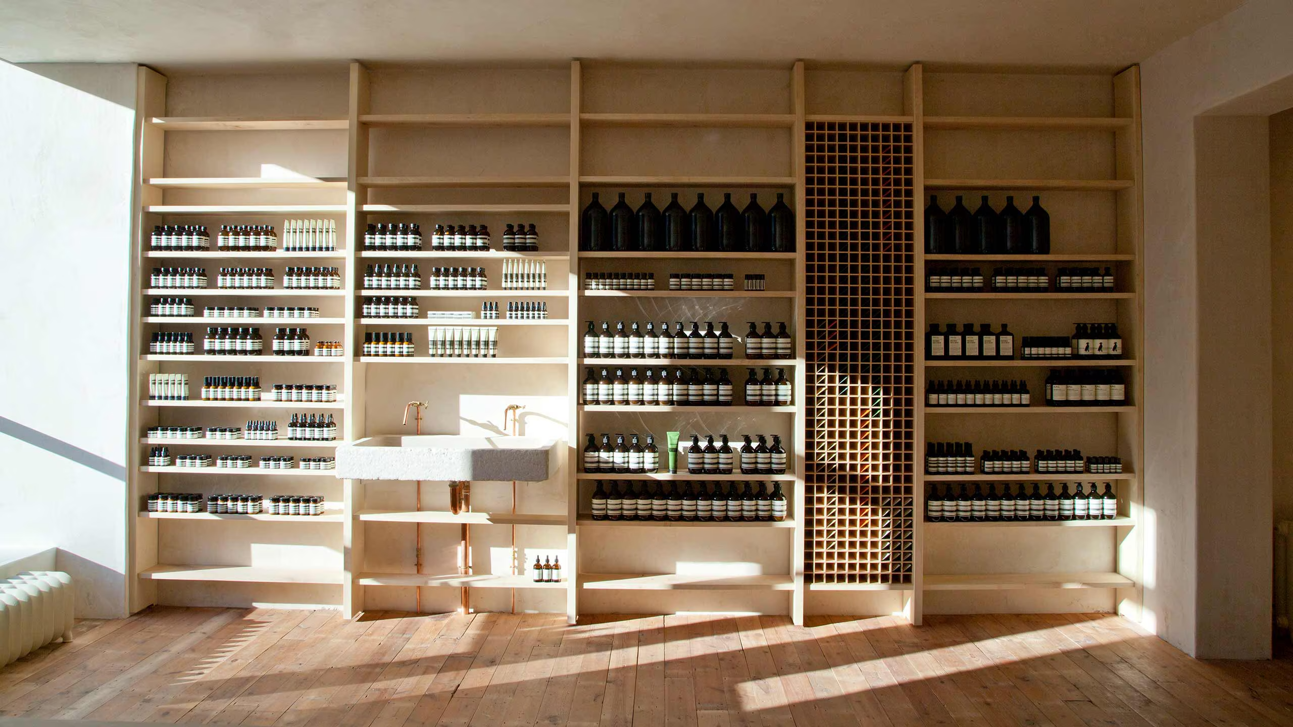
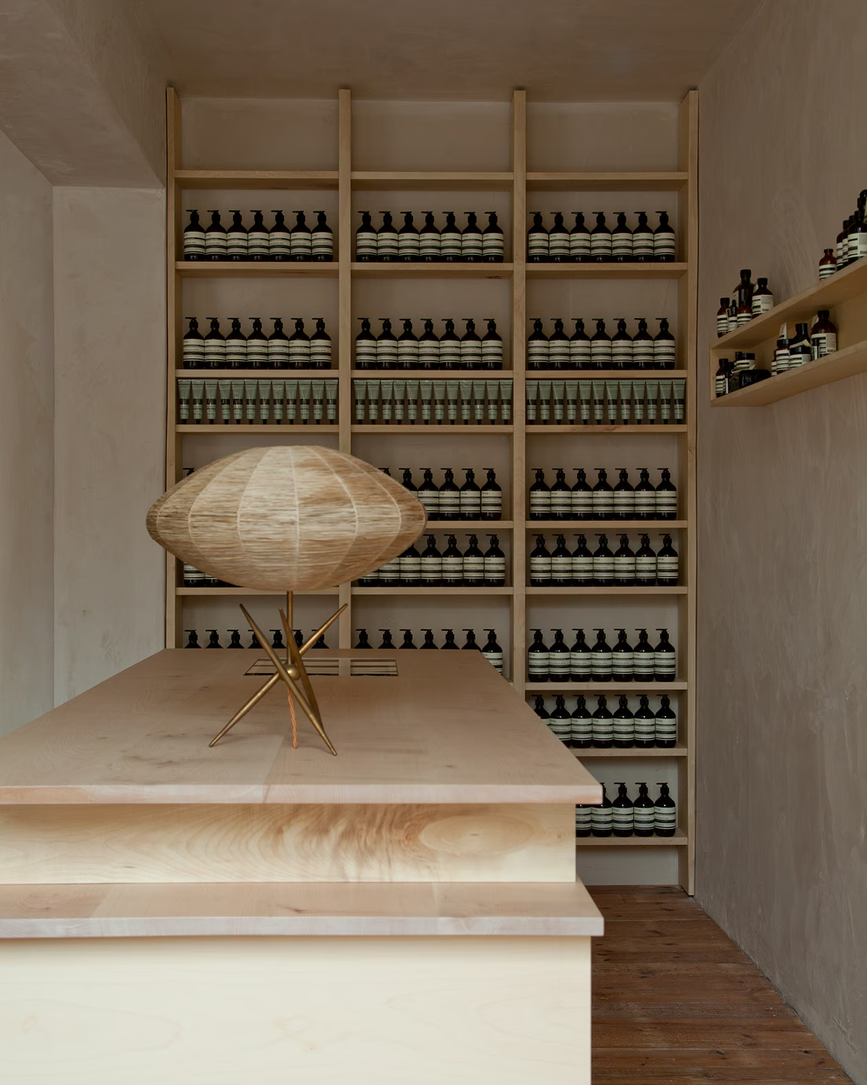
Discover if gloss is available for your project
To find out if gloss is the right fit for your upcoming project, simply reach out. Our team will review your requirements, and if our schedule aligns, we’ll be in touch to arrange an initial consultation.
We are taking bookings from October 2025 onwards.
